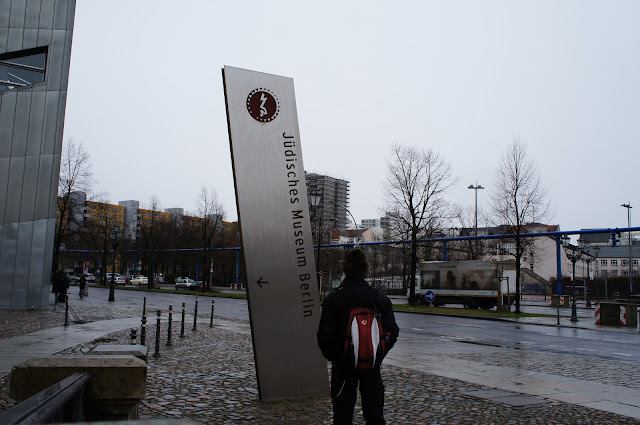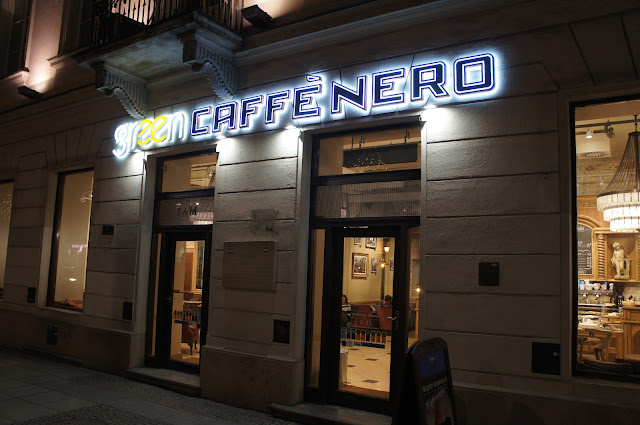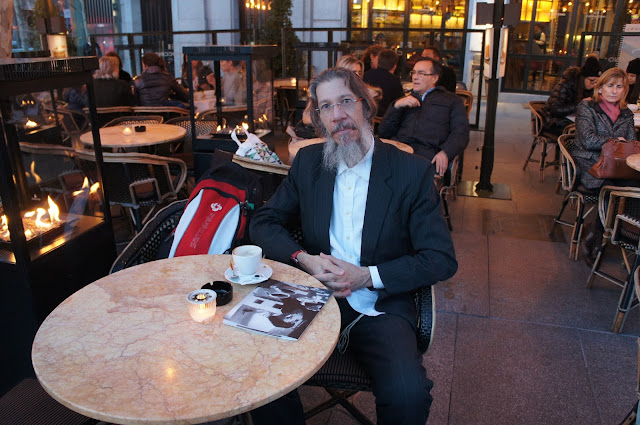JACOB JR. MY JEWISH WORLD. THE JEWISH MUSEUM BERLIN (HISTORY). GERMANY
The American architect Daniel Libeskind (Jewsih polish roots) created a both fascinating and oppressive structure for the Jewish Museum Berlin, an expressive building, through whose aura and design the horrid fate of the Jewish population in Germany is always present. Libeskind wanted to make this "fouth dimension" visible and thereby laid the foundation for the success of the Jewish Museum Berlin - known worldwide, received enthusiastically by the public and magnet for visitors its opening in 2001.
Rarely is architecture such a phisical experience, and rarely does the theoretical concept of a building so intensely pervade the exhibits and those who view them. This post makes the philosophy hidden behind the silver façade comprehensible; it draws attention to the numerous metaphors of German-Jewish history contained in the concrete and steel structure and it sheds light on the complex cultural and historical backgrounds.
Libeskind likes to think interdisciplinarily and philosophically.
The history of the Jewish Museum
On 28 November 1929 the Association of the Jewish Museum was founded and the establishment of a Jewish museum in Berlin promoted. The painter Max Liebermann was the honorary head of the association.
 After the board of the Jewish congregation made a floor in a building next to the New Synagogue available, the Jewish Museum opened there on 24 January 1933 - just days before Adolf Hitler became Reich Chancellor. In 1936, a year after Max Liebermann's death, a memorial exhibition to the famous artist took place in the museum.
After the board of the Jewish congregation made a floor in a building next to the New Synagogue available, the Jewish Museum opened there on 24 January 1933 - just days before Adolf Hitler became Reich Chancellor. In 1936, a year after Max Liebermann's death, a memorial exhibition to the famous artist took place in the museum.
During the Reichskristallnacht pogrom on 9 November 1938, the museum was destroyed and plundered. Many of the exhibits still intact after this were lost forever in the years that followed. Today the Jewish Gallery is housed in the building at Oranienburger Strasse 31.
In 1979 a Jewish collection was opened in the Berlin Museum on Lindenstrasse. Soon a new wing was planned in which to house it and in June 1989 a design by Daniel Libeskind was chosen. A heated discussion quickly erupted about the establishment of a independent Jewish museum. Until 1996, however, the project was called the "Jewish Museum in the City Museum."
To the surprise of many foreign guests, the Jewish Museum Berlin receives its visitors in a stately Baroque palace. In a neighborhood characterized by post-war structures, the elegant building with its mansard roof seems out of place. built in 1733-35, it is the last surviving Baroque palace in what once was an area of inner Berlin that was built as árt of a extensive Baroque urban development scheme (Friedrichstadt) executed under the Prussian king, Friedrich Wilhelm I.
The Garden of Exile
 The Garden of Exile is embedded into the side of the park that turns away from, rather than towards, the Baroque building. Directly adjacent tp this part of the ensemble is a paved square. The surface of the square is characterized by graphic patterns executed in natural stone. The design of this floor-relief is not arbitrary, but rather is based on a drawing by Gisèle Celan-Lestrange, the widow of the Jewish poet Paul Celan (1920-70). A solitary tree stands at the edge of the square; it is a paulownia, the favorite tree of the poet and Büchner Prize winner Celan ("The Death Fugue").
The Garden of Exile is embedded into the side of the park that turns away from, rather than towards, the Baroque building. Directly adjacent tp this part of the ensemble is a paved square. The surface of the square is characterized by graphic patterns executed in natural stone. The design of this floor-relief is not arbitrary, but rather is based on a drawing by Gisèle Celan-Lestrange, the widow of the Jewish poet Paul Celan (1920-70). A solitary tree stands at the edge of the square; it is a paulownia, the favorite tree of the poet and Büchner Prize winner Celan ("The Death Fugue").
The New Building
The profound architectural concept of the New Building is intentional: there are three elements that give the New Building of the Jewish Museum its character: the irregular floor plan, the empty shafts that extend through all floors, and the labyrinth-like basement composed of three corridors. The conspicuosly jagged floor plan emerged when Libeskind drew lines on a Berlin map that connected historically important personalities and former Jewish neighborhoods.What interested him were the people who represented "connections between Jewish tradition and German culture." It is out of this network of lines that the expressionist form of the floor plan was derived, a plan that is comprised of ten directional changes and building corners with differents angles. The elongated structure, which has a gross floor area of 10.000 square meters, has almost no right angles.
The Holocaust Tower
The Holocaust Tower is a 24-meter -high hollow space made of exposed concrete. It is unheated and, with the exception of one narrow window opening, completely closed. The bare concrete shaft conveys the feeling of being at the mercy of hopelessness. Because the structure is located outside the museum, diffused light and muffled sounds from the city penetrate the vent in the shaft. People in the Holocaust Tower have the feeling of "being cut off from daily life," just as Jewish Berliners were during the Nazi dictatorship - this is how Libeskind explained the intended perceptions. The tower is the museum's memorial.
Instalation "Shalechet"
The main stairs lead to the ground floor and the only accessible void: Memory Void. The Eric F. Ross Gallery for special exhibits is situated on the way to the void.
 The void contains the oppressive installation "Shalechet". Its objects do not stand, but, like "fallen leaves" (Shalechet in Hebrew), they are scattered across the bare concrete floor. More than ten thousand circular iron discs with cut-out faces - mouth agape - completely cover the floor as leaves might. With this installation from 1997-2001, Israel sculptor Menashe Kadishman recollects all the innocent victims - those of yesterday, as well as of today.
The void contains the oppressive installation "Shalechet". Its objects do not stand, but, like "fallen leaves" (Shalechet in Hebrew), they are scattered across the bare concrete floor. More than ten thousand circular iron discs with cut-out faces - mouth agape - completely cover the floor as leaves might. With this installation from 1997-2001, Israel sculptor Menashe Kadishman recollects all the innocent victims - those of yesterday, as well as of today.
On 28 November 1929 the Association of the Jewish Museum was founded and the establishment of a Jewish museum in Berlin promoted. The painter Max Liebermann was the honorary head of the association.
 After the board of the Jewish congregation made a floor in a building next to the New Synagogue available, the Jewish Museum opened there on 24 January 1933 - just days before Adolf Hitler became Reich Chancellor. In 1936, a year after Max Liebermann's death, a memorial exhibition to the famous artist took place in the museum.
After the board of the Jewish congregation made a floor in a building next to the New Synagogue available, the Jewish Museum opened there on 24 January 1933 - just days before Adolf Hitler became Reich Chancellor. In 1936, a year after Max Liebermann's death, a memorial exhibition to the famous artist took place in the museum.During the Reichskristallnacht pogrom on 9 November 1938, the museum was destroyed and plundered. Many of the exhibits still intact after this were lost forever in the years that followed. Today the Jewish Gallery is housed in the building at Oranienburger Strasse 31.
In 1979 a Jewish collection was opened in the Berlin Museum on Lindenstrasse. Soon a new wing was planned in which to house it and in June 1989 a design by Daniel Libeskind was chosen. A heated discussion quickly erupted about the establishment of a independent Jewish museum. Until 1996, however, the project was called the "Jewish Museum in the City Museum."
To the surprise of many foreign guests, the Jewish Museum Berlin receives its visitors in a stately Baroque palace. In a neighborhood characterized by post-war structures, the elegant building with its mansard roof seems out of place. built in 1733-35, it is the last surviving Baroque palace in what once was an area of inner Berlin that was built as árt of a extensive Baroque urban development scheme (Friedrichstadt) executed under the Prussian king, Friedrich Wilhelm I.
The Garden of Exile
 The Garden of Exile is embedded into the side of the park that turns away from, rather than towards, the Baroque building. Directly adjacent tp this part of the ensemble is a paved square. The surface of the square is characterized by graphic patterns executed in natural stone. The design of this floor-relief is not arbitrary, but rather is based on a drawing by Gisèle Celan-Lestrange, the widow of the Jewish poet Paul Celan (1920-70). A solitary tree stands at the edge of the square; it is a paulownia, the favorite tree of the poet and Büchner Prize winner Celan ("The Death Fugue").
The Garden of Exile is embedded into the side of the park that turns away from, rather than towards, the Baroque building. Directly adjacent tp this part of the ensemble is a paved square. The surface of the square is characterized by graphic patterns executed in natural stone. The design of this floor-relief is not arbitrary, but rather is based on a drawing by Gisèle Celan-Lestrange, the widow of the Jewish poet Paul Celan (1920-70). A solitary tree stands at the edge of the square; it is a paulownia, the favorite tree of the poet and Büchner Prize winner Celan ("The Death Fugue").The New Building
The profound architectural concept of the New Building is intentional: there are three elements that give the New Building of the Jewish Museum its character: the irregular floor plan, the empty shafts that extend through all floors, and the labyrinth-like basement composed of three corridors. The conspicuosly jagged floor plan emerged when Libeskind drew lines on a Berlin map that connected historically important personalities and former Jewish neighborhoods.What interested him were the people who represented "connections between Jewish tradition and German culture." It is out of this network of lines that the expressionist form of the floor plan was derived, a plan that is comprised of ten directional changes and building corners with differents angles. The elongated structure, which has a gross floor area of 10.000 square meters, has almost no right angles.
The Holocaust Tower
The Holocaust Tower is a 24-meter -high hollow space made of exposed concrete. It is unheated and, with the exception of one narrow window opening, completely closed. The bare concrete shaft conveys the feeling of being at the mercy of hopelessness. Because the structure is located outside the museum, diffused light and muffled sounds from the city penetrate the vent in the shaft. People in the Holocaust Tower have the feeling of "being cut off from daily life," just as Jewish Berliners were during the Nazi dictatorship - this is how Libeskind explained the intended perceptions. The tower is the museum's memorial.
Instalation "Shalechet"
The main stairs lead to the ground floor and the only accessible void: Memory Void. The Eric F. Ross Gallery for special exhibits is situated on the way to the void.
 The void contains the oppressive installation "Shalechet". Its objects do not stand, but, like "fallen leaves" (Shalechet in Hebrew), they are scattered across the bare concrete floor. More than ten thousand circular iron discs with cut-out faces - mouth agape - completely cover the floor as leaves might. With this installation from 1997-2001, Israel sculptor Menashe Kadishman recollects all the innocent victims - those of yesterday, as well as of today.
The void contains the oppressive installation "Shalechet". Its objects do not stand, but, like "fallen leaves" (Shalechet in Hebrew), they are scattered across the bare concrete floor. More than ten thousand circular iron discs with cut-out faces - mouth agape - completely cover the floor as leaves might. With this installation from 1997-2001, Israel sculptor Menashe Kadishman recollects all the innocent victims - those of yesterday, as well as of today. Glass Courtyard/Sukkah
While the museum's new structure represents a kind of memorial to Jewish suffering, paticularly during the Holocaust, the glass-covered space in the courtyard of the Old Building stands for a new German-Jewish relationship. Daniel Libeskind naturally combined in the glass courtyard - opened in 2007 - a Jewish symbol with a reference to Prussian history.
 The transparent roof rests on four pillars and a steel net. The resulting structure represents a traditional Jewish tent-like construction, a sukkah. (The Hebrew word for a booth a shelter in the open is Sukkah). The sukkah symbolizes the temporary huts in which the Israelites lived during the forty years they wandered through the desert following their expulsion from Egypt. During the annual Jewish festival of Sukkot, all meals are traditioanally eaten in a sukkah.
The transparent roof rests on four pillars and a steel net. The resulting structure represents a traditional Jewish tent-like construction, a sukkah. (The Hebrew word for a booth a shelter in the open is Sukkah). The sukkah symbolizes the temporary huts in which the Israelites lived during the forty years they wandered through the desert following their expulsion from Egypt. During the annual Jewish festival of Sukkot, all meals are traditioanally eaten in a sukkah.The glass roof's light-colored pillars are tree-llike structures that branch out towards the top, envolving into a net that rests above the 670-square meter courtyard, creating intriguing reflections of light.
Concerts, plays and receptions take place in the glass courtyard, which can accomodate up to five hundred guests.
Shalom! Aleichem.
Suporte cultural: Jacob Jr. B.A.C.E., avec L'Integration d'Association avec Israel et dans le Monde/Cz.






Comments
Post a Comment